396 Poplar Drive, Lavington
Charm, Space and Tranquility in One Big Package
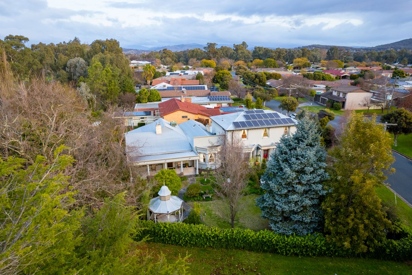
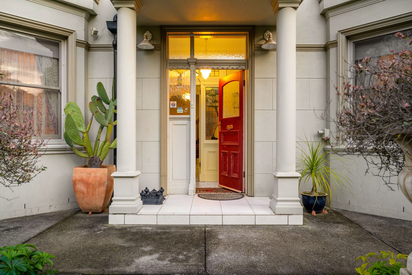
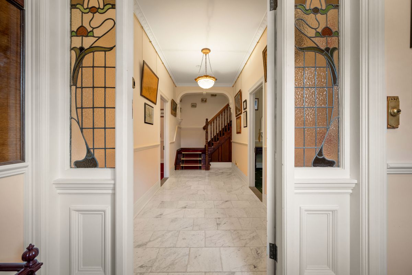
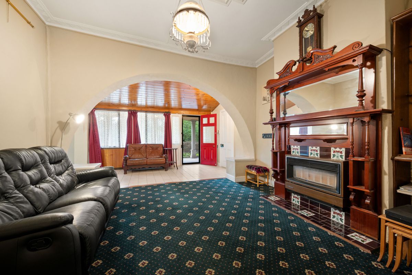
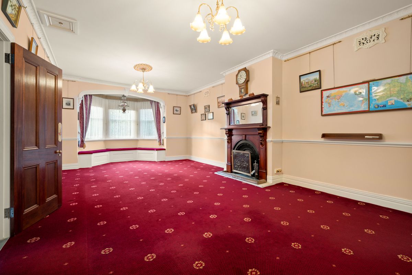
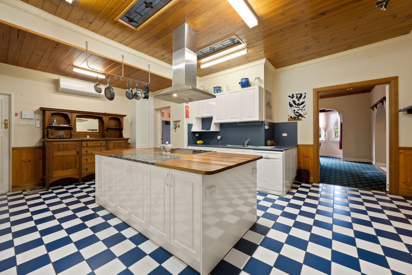
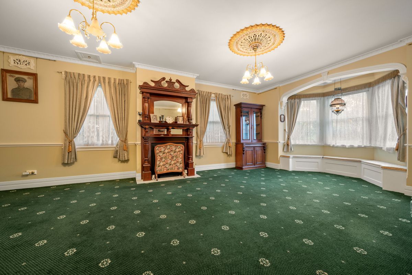
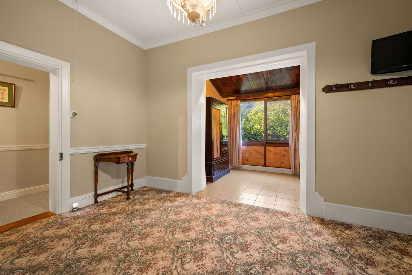
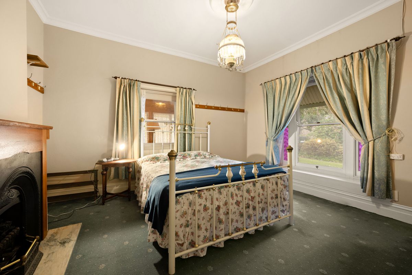
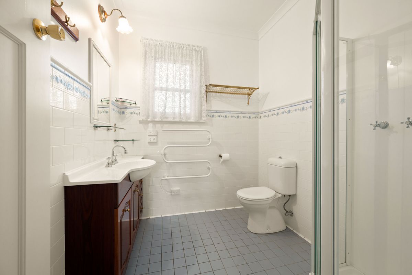
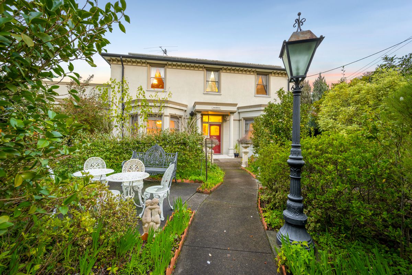
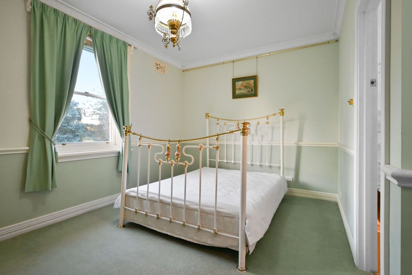
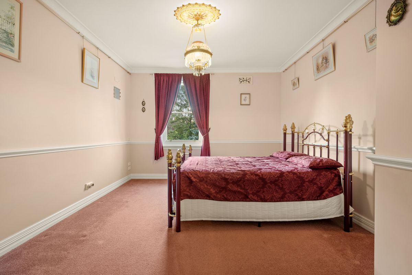
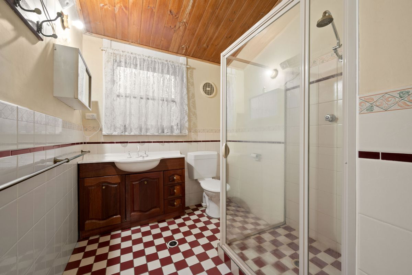
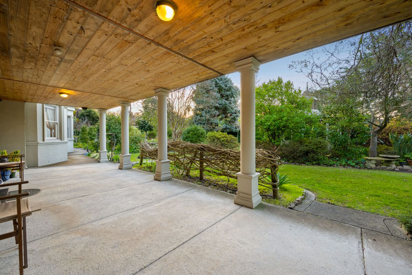
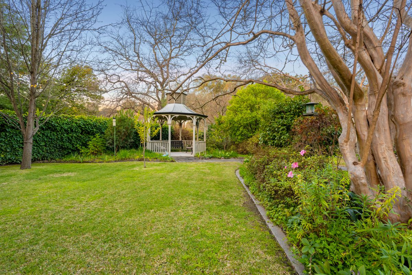
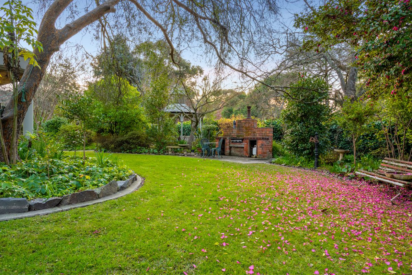
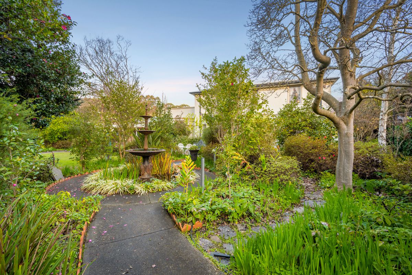
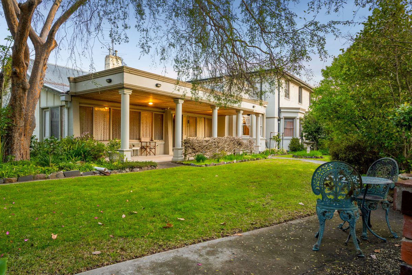
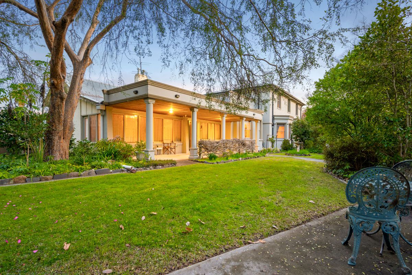
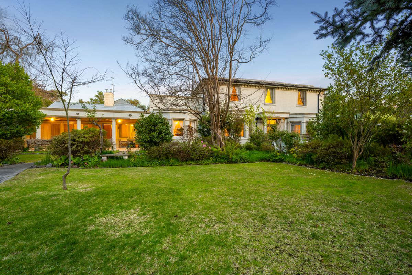
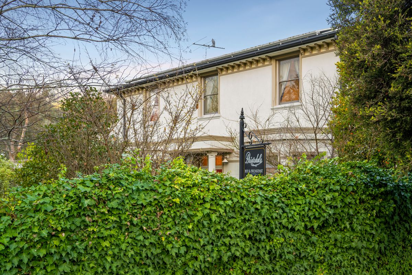
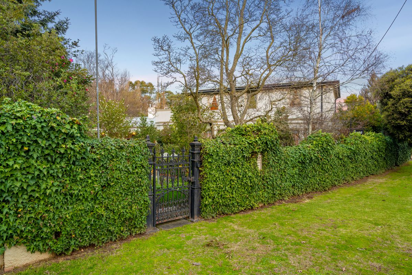
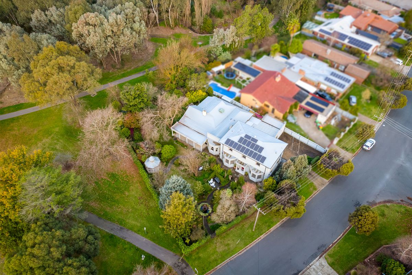
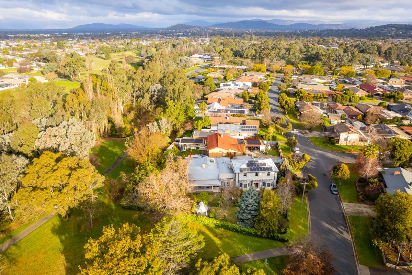
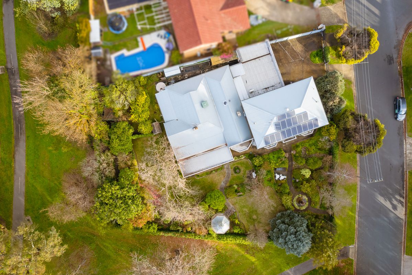
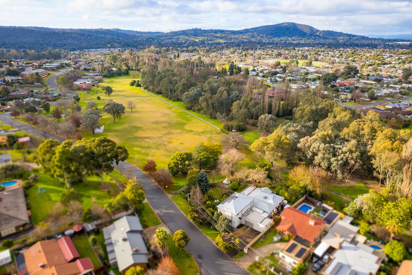
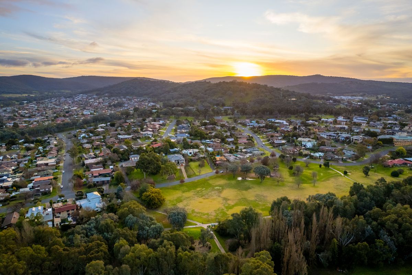
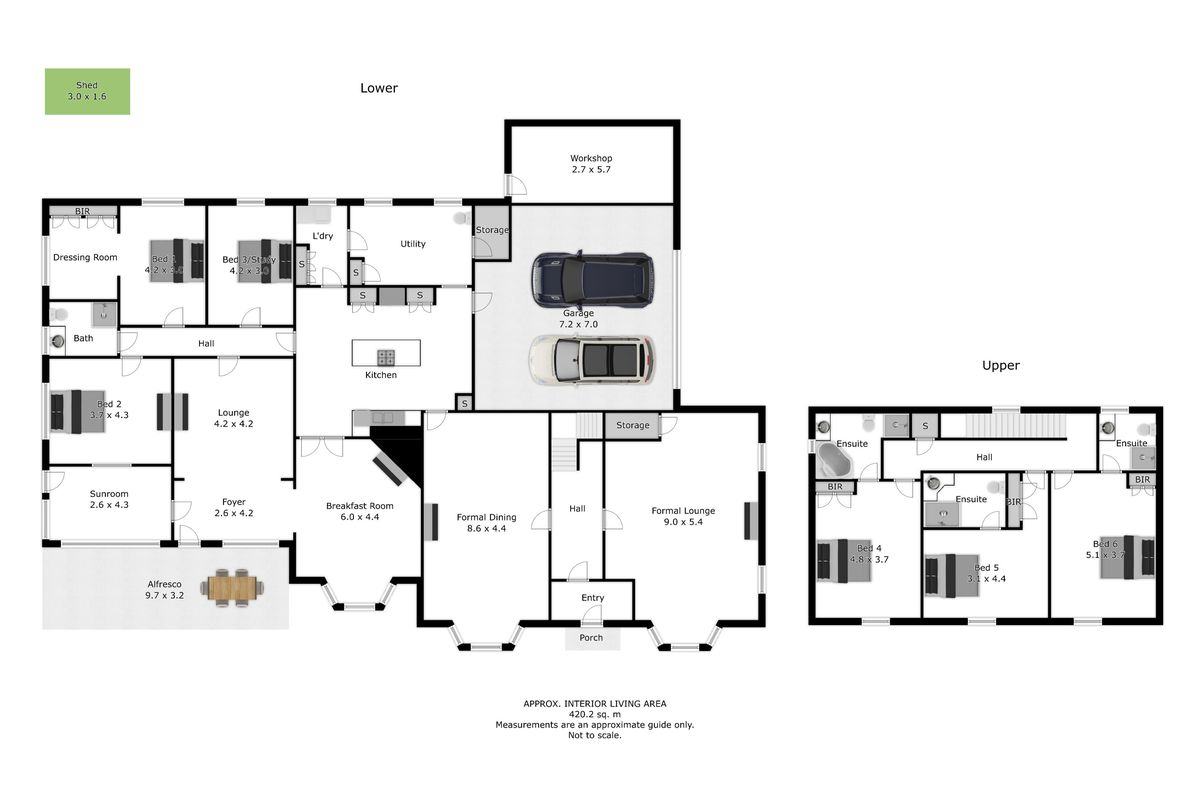
Description
6 Bedrooms, 4 bathrooms, 5 living areas, encompassed in a delightful garden setting.
Historic Briardale, originally built in 1919 and doubled in size in 2009 is available for you to move in and settle now.
Throughout the home there has been a tasteful use of ornate features; ceiling roses, cornicing, wide skirting boards, period lighting, gas log fires with timber mantle pieces, brass picture rails, hand-made stained and antique glass, to name a few. These blend beautifully with the use of timber and plaster features throughout the home.
The Original Home;
The original rammed earth home, built as the orchard house for Urana Road Orchards contains 3 bedrooms, 3 living areas, huge kitchen, central bathroom, 2 toilets, sunroom and 2 laundry spaces, there is a toilet for staff use in the laundry.
There is a huge kitchen situated in the centre of the home. It consists of a large island preparation bench with a 900mm cooker, gas cooktop and double electric oven, and a marble pastry slab, there are skylights above the island with stained glass. There is a dishwasher double sink and 2 fridges. The kitchen has easy access to the formal dining area and the breakfast room. The 2 laundries at the rear of the home could easily be incorporated into the kitchen space. There is space and facilities to cater to large groups.
The master bedroom, in the original portion of the home has its own dressing room and an outlook east into the garden, the second bedroom is spacious with a gas log fire, a marble hearth and a large feature window framed with antique pink glass, this room also has an outlook east into the garden. The third bedroom is slightly smaller, but still ample and is presently used as an office. In keeping with the era these 3 bedrooms do not have built in robes.
The original portion of the home has evaporative cooling and gas heaters, being rammed earth, the internal walls are 1 foot thick, it has phenomenal thermal qualities and requires little heating and cooling.
The original home also contains a breakfast room with a large bay window facing north into the garden, a cosy lounge area, a sunroom which faces north and east, a large, tiled entry area and a large front porch that gives an easy flow into the garden.
The double storey extension.
The double storey, brick and render extension was originally built to use as an old fashioned, full service, bed and breakfast. It was run very successfully for many years. Briardale is well known and loved in the Bed and Breakfast community.
The entry is Grand with marble floors, evoking the feeling of a country manor house, the extra-large Formal Lounge and Formal Dining rooms on either side of the hallway are extensive both with reproduction period lighting, tasteful carpets and large bay windows facing north into the garden.
The ornate timber staircase leads up to the 3 bedrooms all north facing, with their own ensuite, built in robes, split system, plus views over the garden and surrounding parklands.
The walled gardens enclose the house on 3 sides, there are private spaces nestled among the azaleas and camellias, there are large feature trees which blend in with the surrounding parklands on 2 sides of the home. The gardens have a fountain, bbq area, potting shed, aviary and lawns.
There is a 2 car lock up garage, with its own workshop plus parking for 3 more cars.
The home has a 5 kilowatt solar panel system.
Briardale lends itself to use as a prominent family home, with room for large or extended families or as a Bed and Breakfast or small wedding venue STCA.
If you are looking for period charm, space and convenience please contact us to Inspect this beautiful home.
Briardale is For Sale By Expression of Interest.

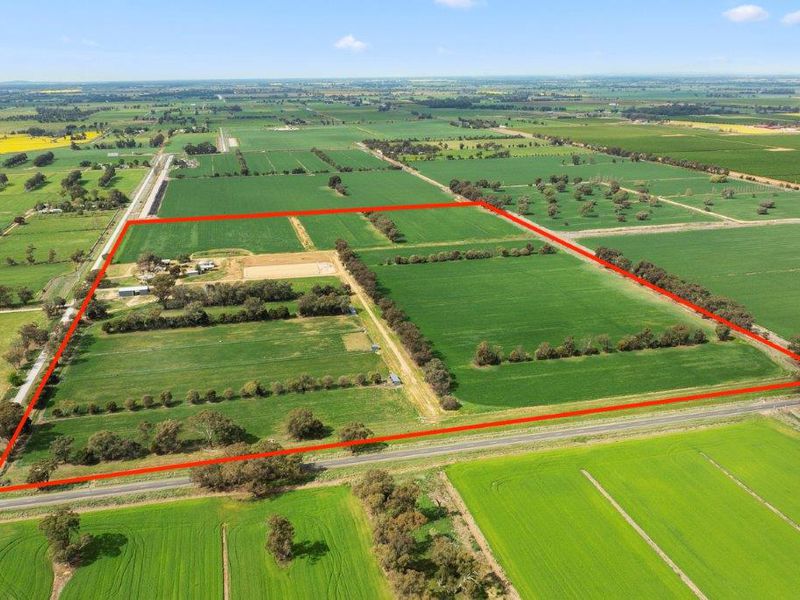


Your email address will not be published. Required fields are marked *