7 Heather Court, West Albury
Split Level with Charm, Space and an Outlook
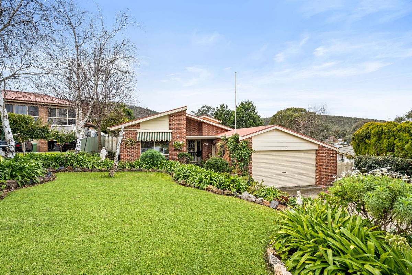
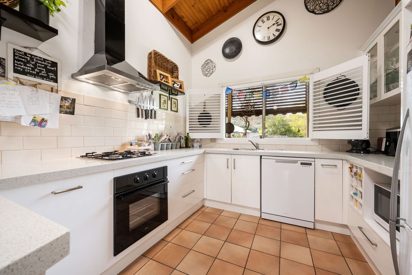
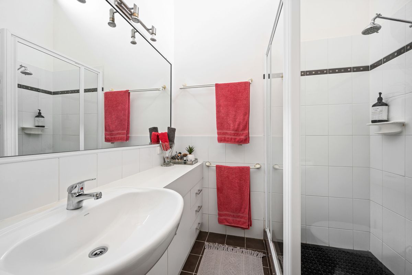
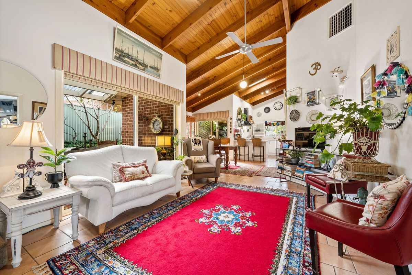
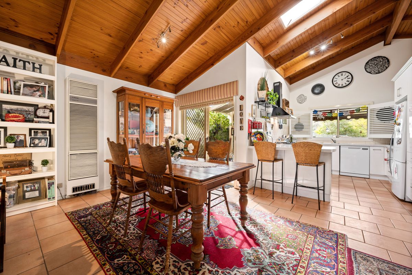
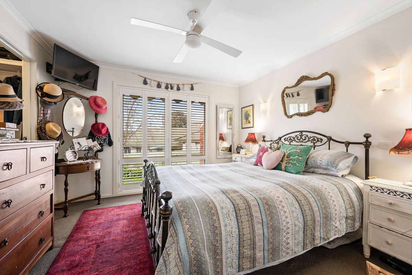
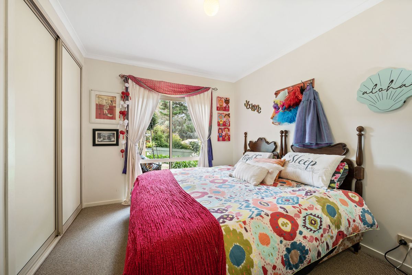
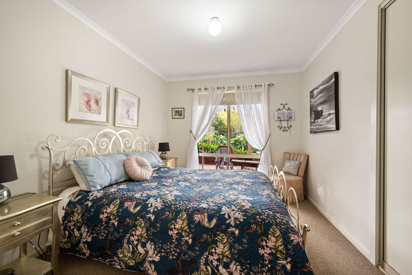
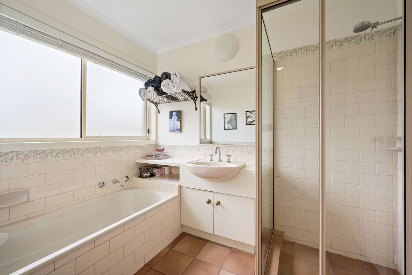
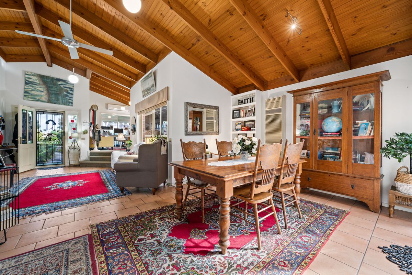
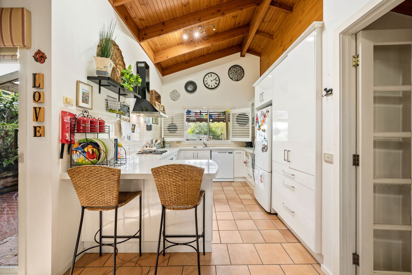
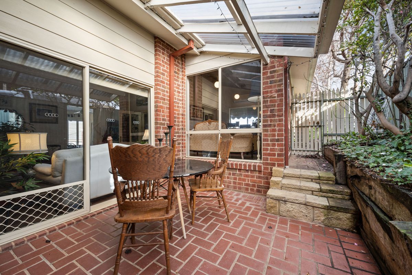
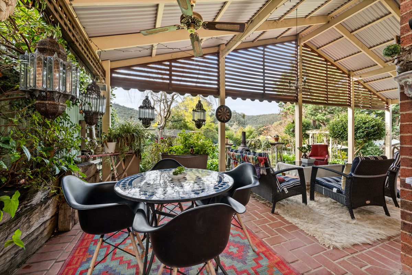
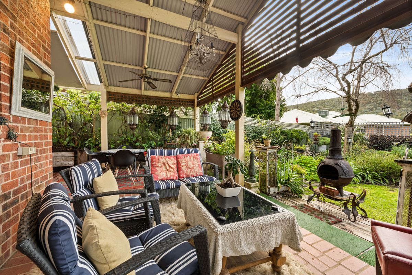
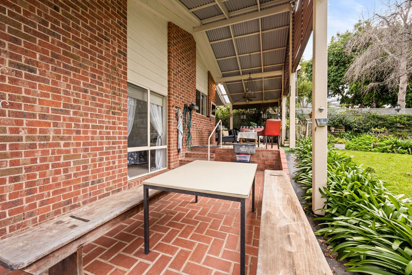
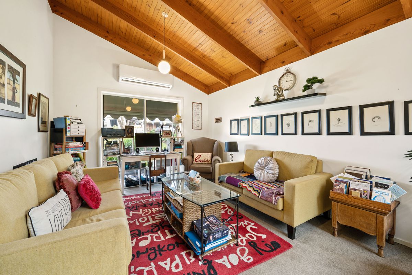
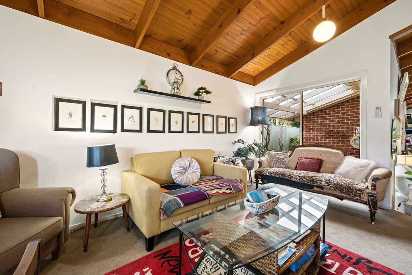
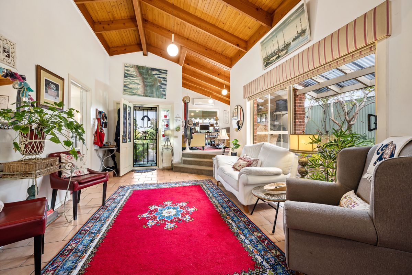
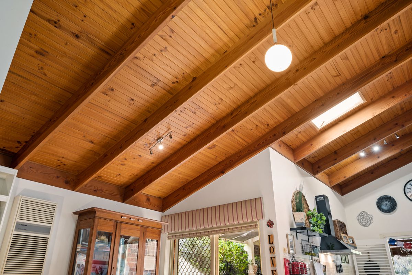
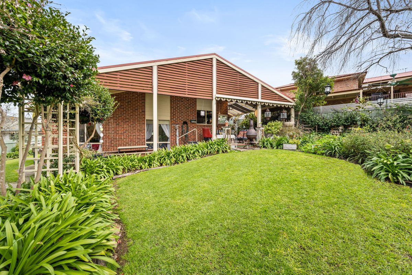
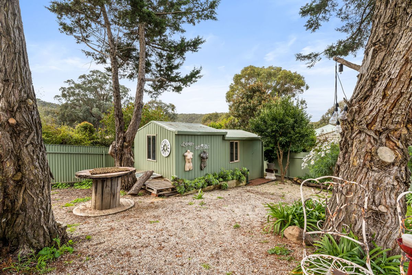
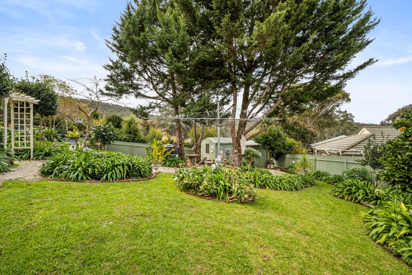
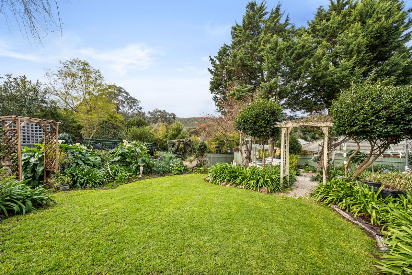
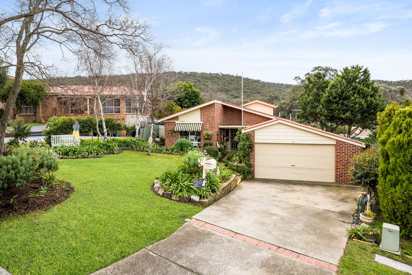
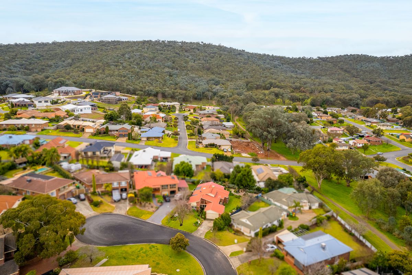
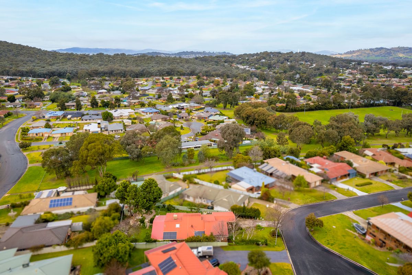
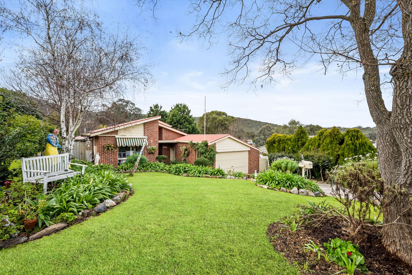
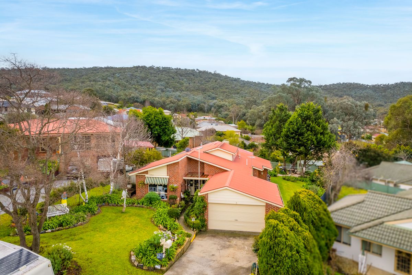
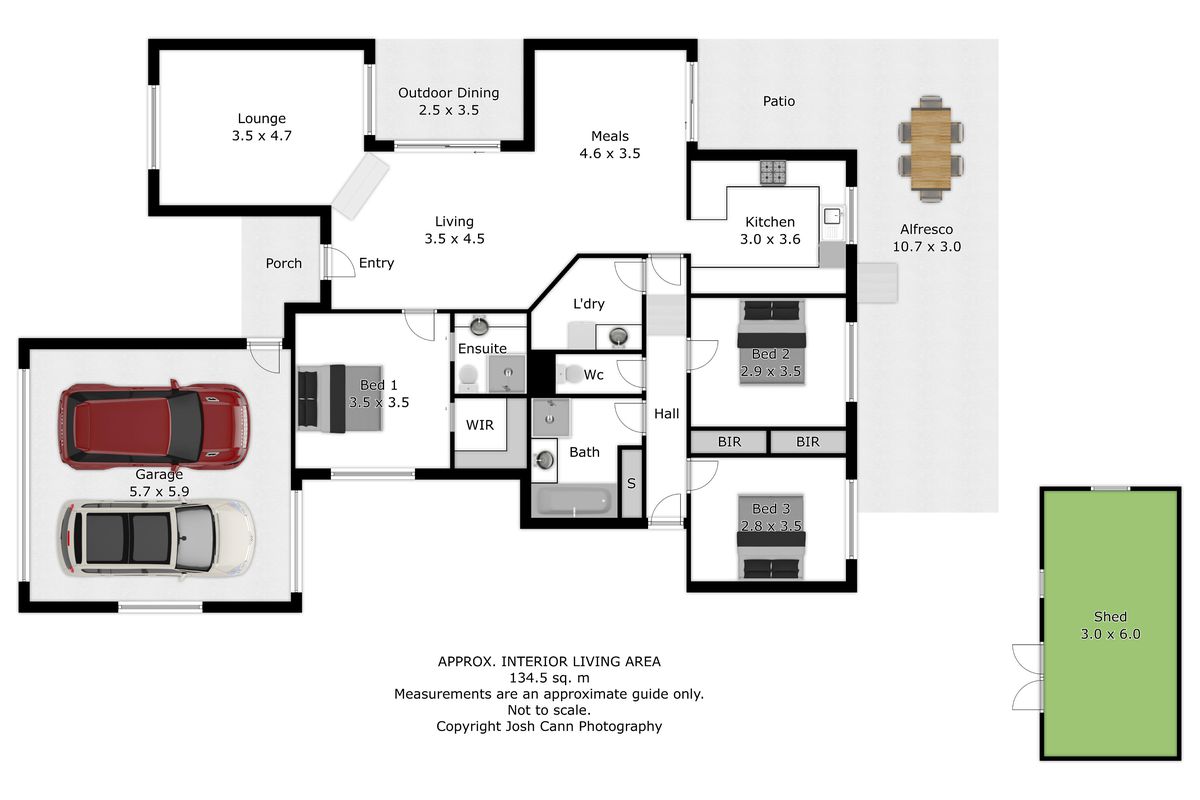
Description
Outstanding 3-bedroom 2-bathroom split level home for those looking for a home with that little bit extra.
Set in a quiet cul-de-sac location, close to schools, shopping, medical facilities and the walking tracks of Nail Can Hill.
The 3 internal living areas and 3 outdoor living areas, the 3 spacious bedrooms and the plantation shutters, give this home the feeling of space charm and privacy, while making the most of the natural light and the gentle slope of the land. There is evaporative cooling throughout the home, a split system in the lounge, gas heater in the dining area and fans in master bedroom and living area.
The living room is on the entrance level and flows into the dining area and kitchen, there are sliding doors into the external dining area and the alfresco on the side and back of the house, the lounge is on the upper level of the home, giving it privacy while still connected to the central portion of the home.
The external living areas of this home make it a standout, they are easily accessible to the main parts of the home and flow seamlessly into the gardens. The alfresco on the northern side of the house is perfect for whiling away the hours, making the most of the views of Nail Can Hill and the birds and butterflies in the tastefully landscaped garden.
The bedrooms consist of a master on the entry level and 2 double bedrooms on the lower level of the home, all bedrooms are spacious with BIR’s and views out into the garden. The master bedroom has a walk-in robe and ensuite, the large window looks into the garden to the east. The 2nd and 3rd bedrooms, with their own entrance, look to the north, giving them ample light and a feeling of space.
There is a well laid out kitchen with engineered stone bench tops, a comprehensive pantry, loads of soft close draws, gas cook top and electric oven, the view from the kitchen is to the north.
The double lock up garage is spacious and presently used as a mancave, the rear roller door gives drive through access to the side yard.
The large gently sloping bock has been fully landscaped making the most of the space. The rear garden is private and fully fenced with walkway access on both sides of the house. There is a small shed, nestled at the rear of the garden, which is used as an artist’s studio.
This much loved home is just waiting for you to move in and enjoy the amenities this home has to offer.
Contact the agent to arrange an inspection.
Heating & Cooling
- Air Conditioning
- Evaporative Cooling
- Gas Heating
- Reverse Cycle Air Conditioning
- Split-System Air Conditioning

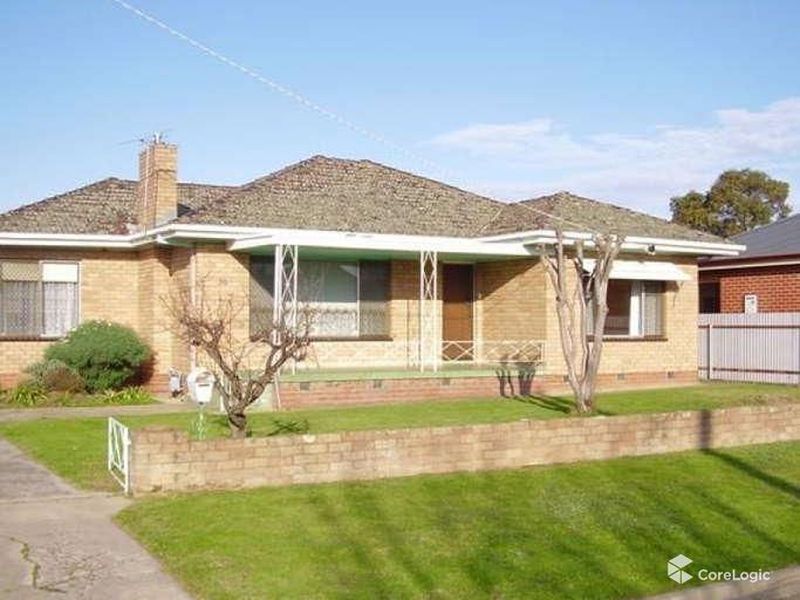

Your email address will not be published. Required fields are marked *