189 Katamatite-Yarrawonga Road, Yarrawonga
Room to Move in Yarrawonga
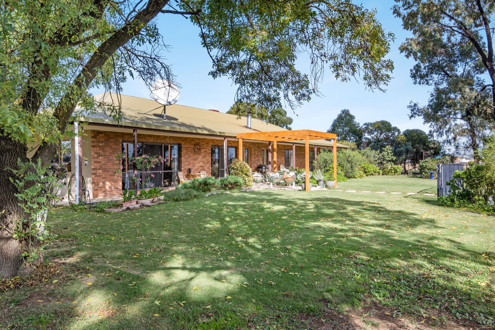
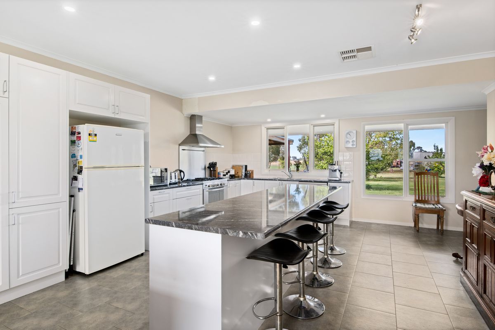
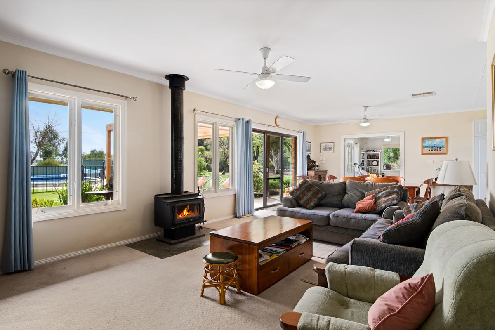
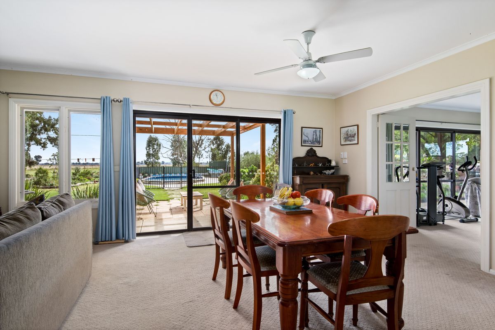
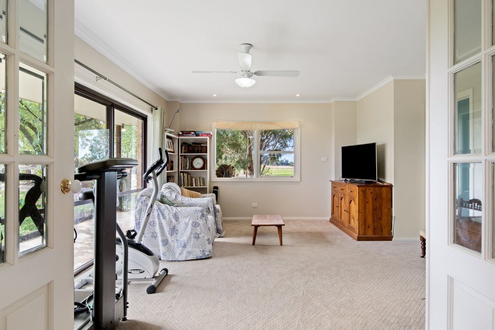
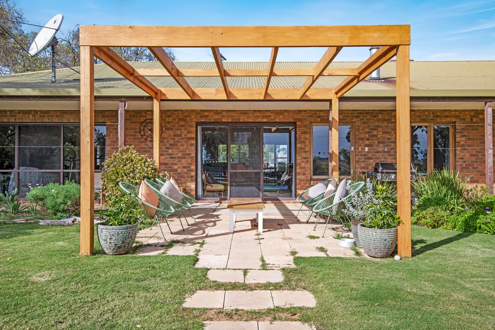
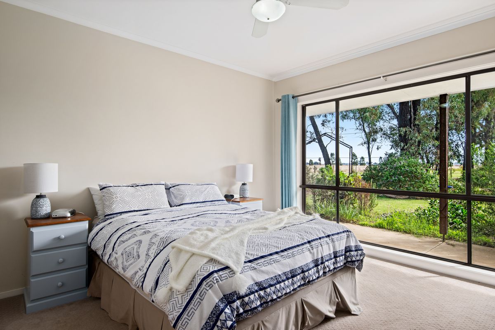
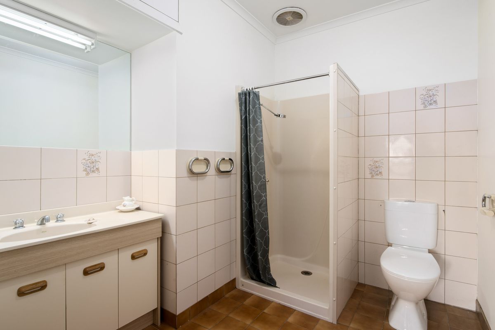
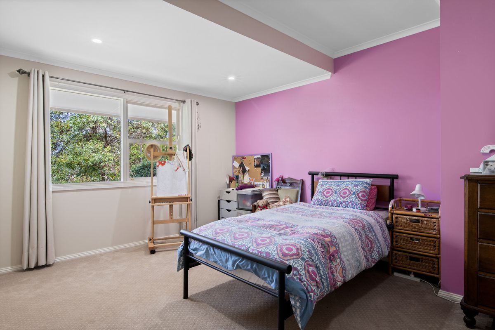
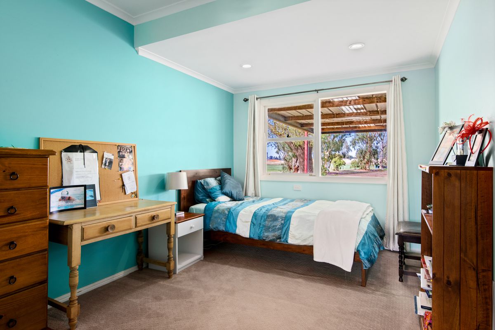
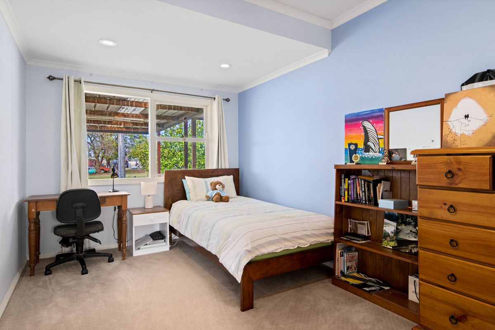
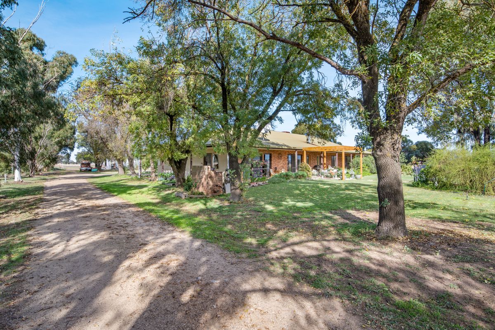
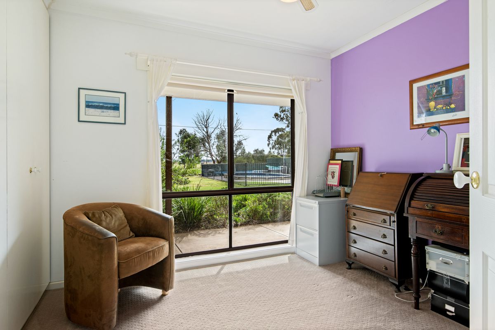
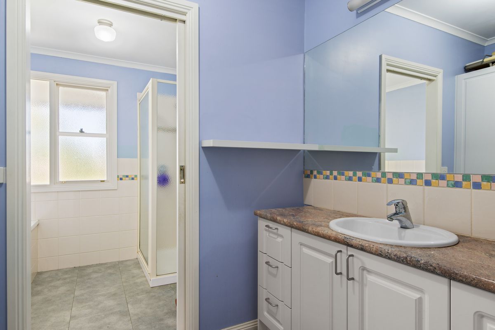
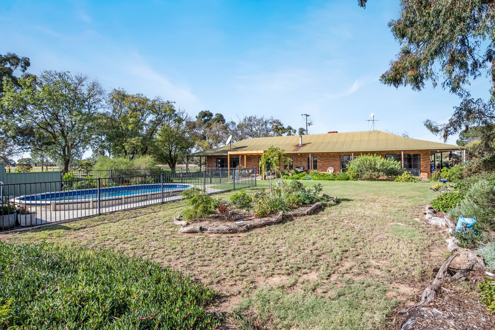
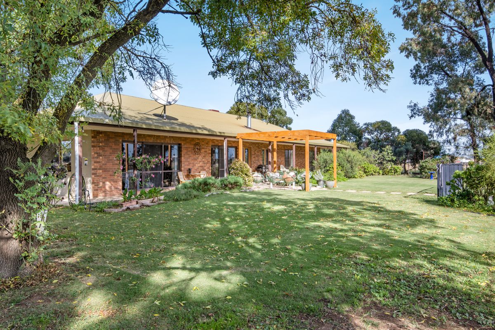
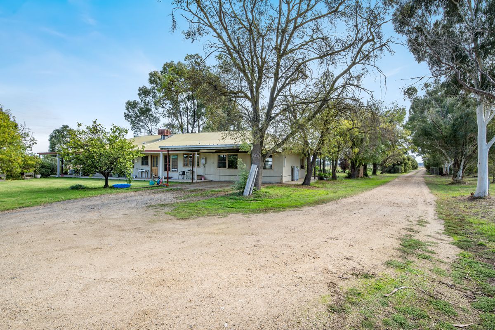
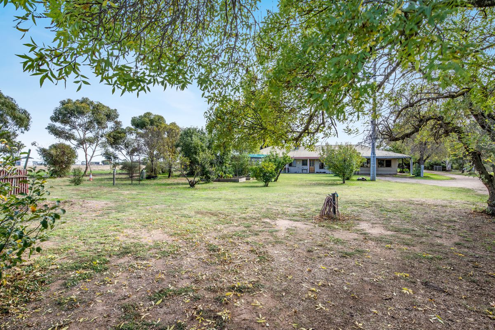
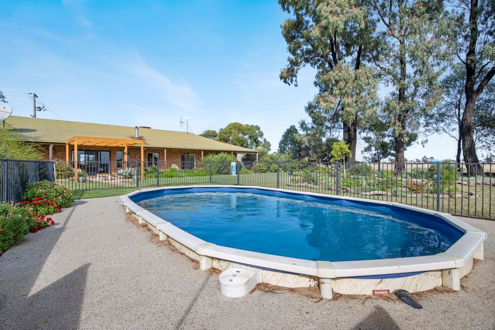
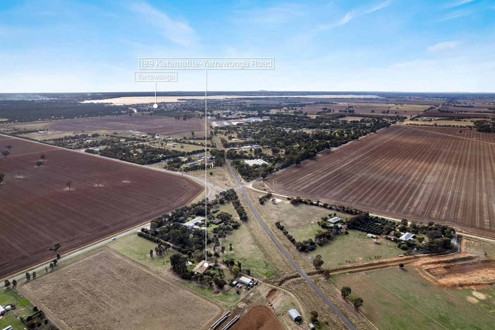
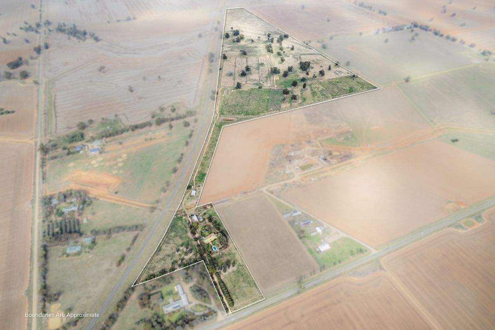
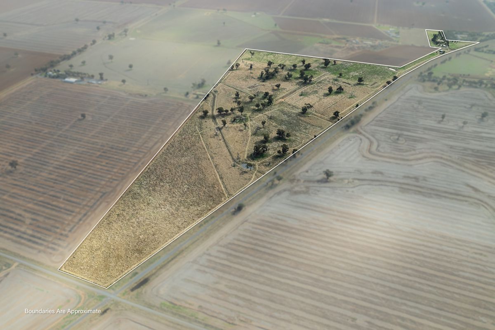
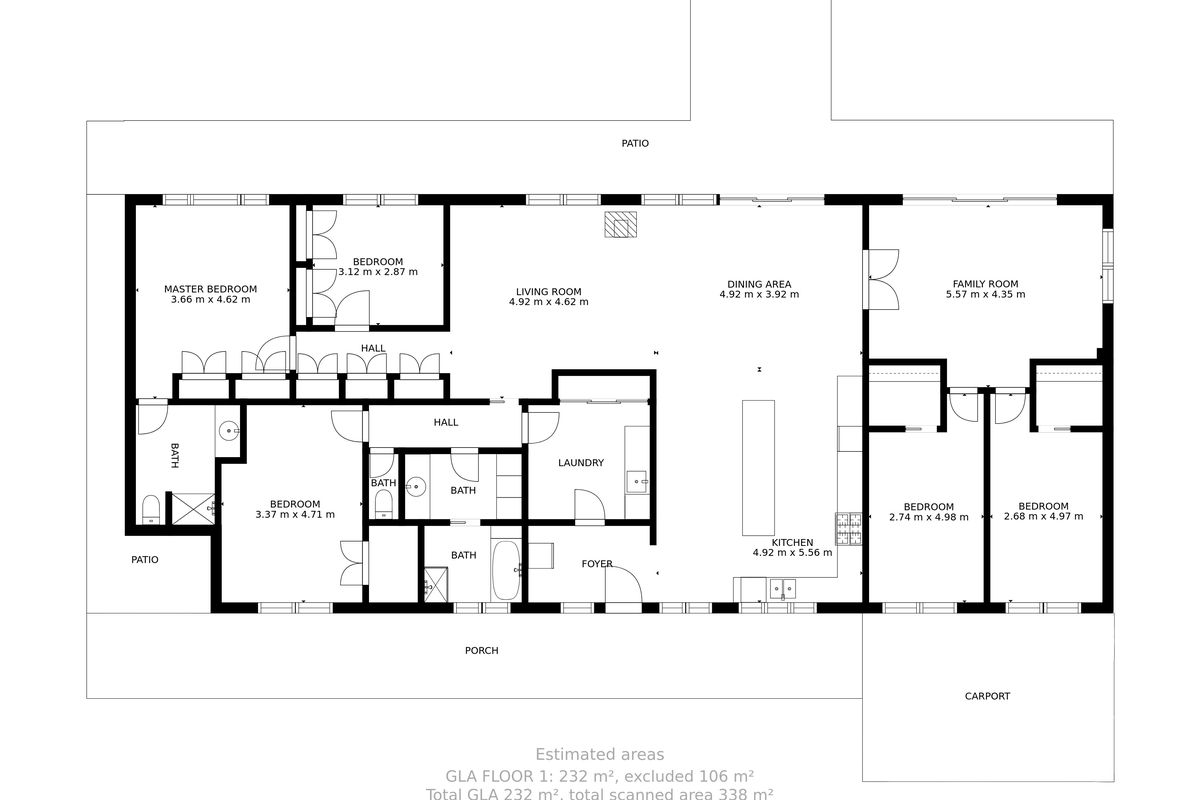
Description
A delightful, spacious brick home, 4 bedroom, 2 bathroom home on 100 Acres, 5 minutes drive to downtown Yarrawonga.
The 100 meter drive gives this delightful country home a peaceful setback from Katamatite - Yarrawonga Road. The home makes the most of the north light and overlooks the charming gardens and the pool. In the tradition of Australian country homes there are wide verandahs on all sides of the home, giving a multitude of shady spots to sit and take in the views of your new domain.
All 4 bedrooms in the home are spacious with an abundance of natural light and cupboard space.
The master bedroom with ensuite is located on the western end of the home with a lovely aspect over the front garden, right next door is the office, nursery or 5th bedroom. The fourth bedroom, with an aspect over the rear garden is located in the centre of the home next to the large central bathroom with powder room. The adjacent laundry is Huge, with even more storage.
The extensive modern kitchen is the centre of the home with a 3 meter island bench, 900mm gas/electric stove and an excess of cupboard space, the kitchen flows into the Open Plan Dinning, lounge areas and then to the front verandah and above ground pool.
On the eastern end of the house, are the other 2 large bedrooms, both with walk-in robes and there own living area.
The home has evaporative cooling throughout and a central wood burner in the lounge dinning area.
The established gardens encompass home, there is an orchard, vegetable gardens and extensive lawns, the pool is well situated at the front of the property. The lawns and garden have an extensive underground watering system laid out with plug in sprinklers.
The property has town water, a bore and tank water, plus 7 dams for stock water.
The land, sub-divided into 4 paddocks, is level and has been used in the past for cattle, sheep and cropping. The pasture is a mixture of native and introduced grasses. There are mature trees scattered in the paddocks, giving stock shade and a never ending wood supply to the home.
The rear of the property is bounded by Dodds Road.
There is a machinery shed with raised shearing platform, a hay shed and good boundary fencing.
This is a very appealing property just waiting for new owners.
For Sale By Expression of Interest.
Please contact the agent to arrange an inspection.



Your email address will not be published. Required fields are marked *